Villa Design - Tarabya, 2025
This project represents a holistic design approach that blends classic touches and, contemporary living requirements with a timeless design language. The spatial layout is shaped around user experience, creating open, balanced, and fluid environments.
Through the use of natural light, a neutral color palette, and carefully selected materials, the space achieves a calm yet confident atmosphere. Every design decision is made with a clear balance between visual simplicity and functionality. Strong geometries are softened with subtle transitions, establishing a natural rhythm throughout the interior.
Beyond aesthetics, the design process prioritizes real-life usage scenarios. Each space is designed not only to be visually compelling but also to provide comfort, clarity, and long-term usability.
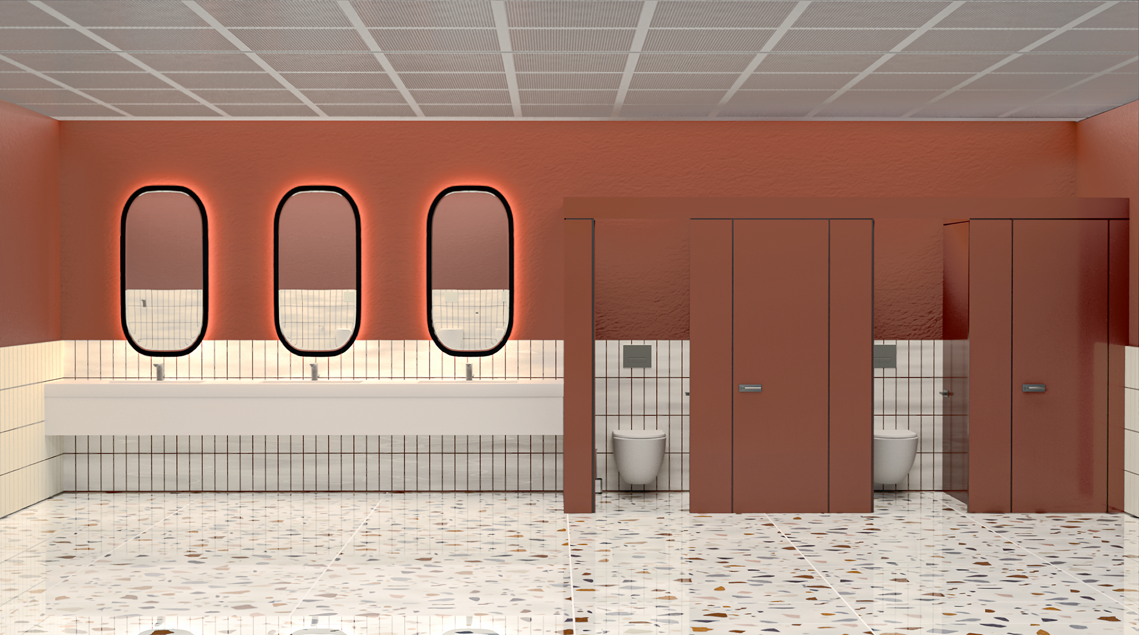
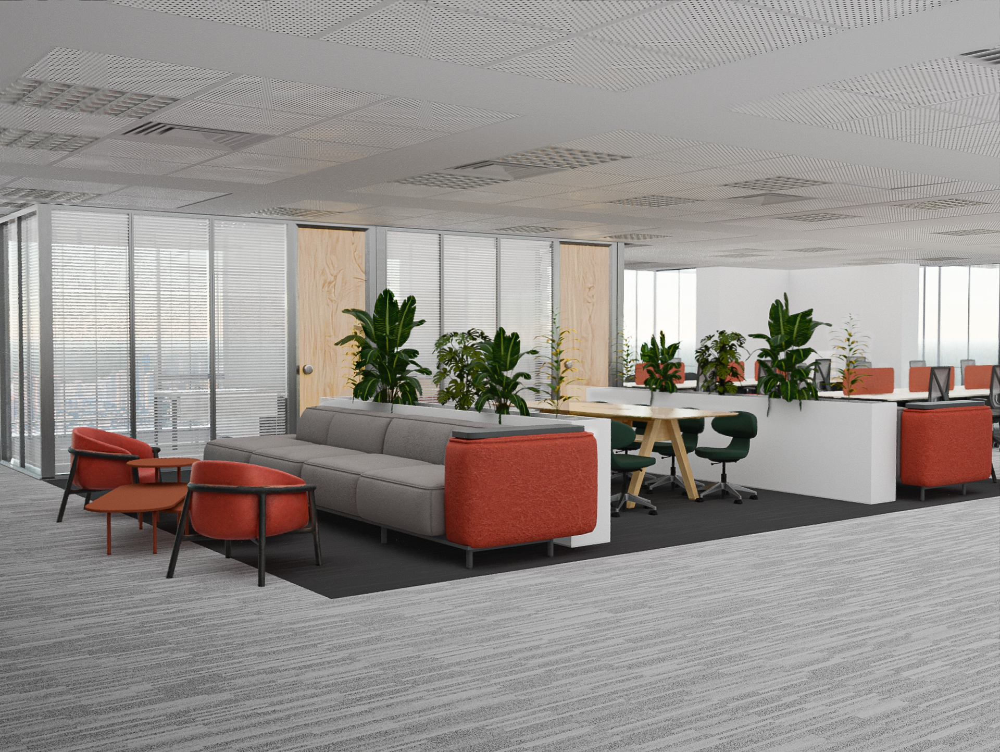
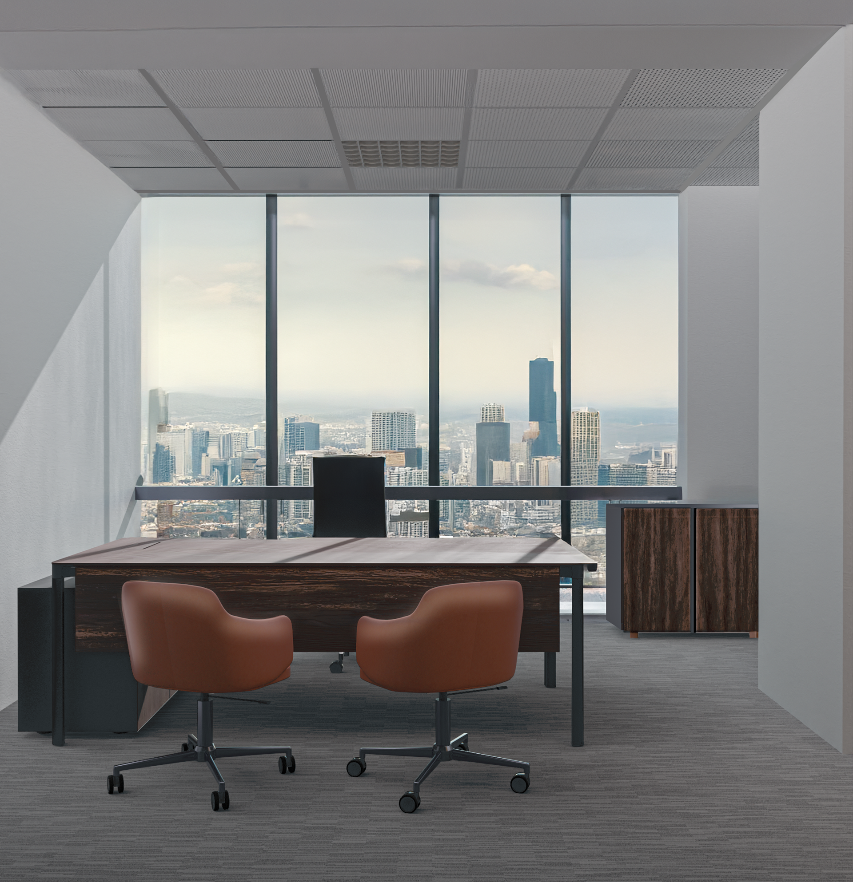
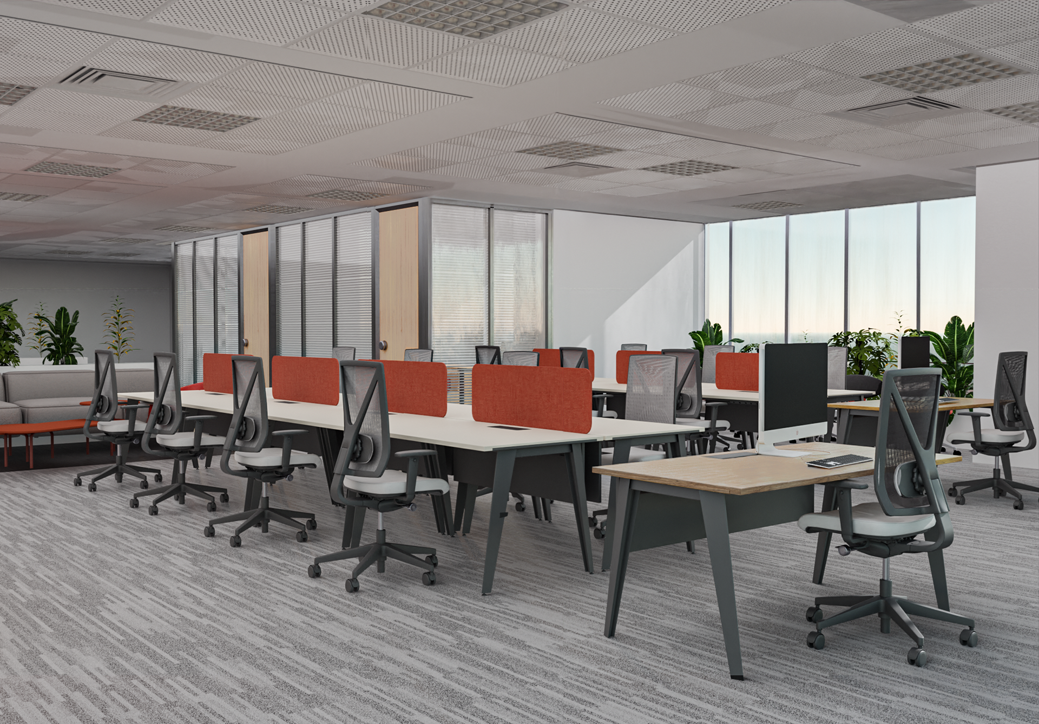
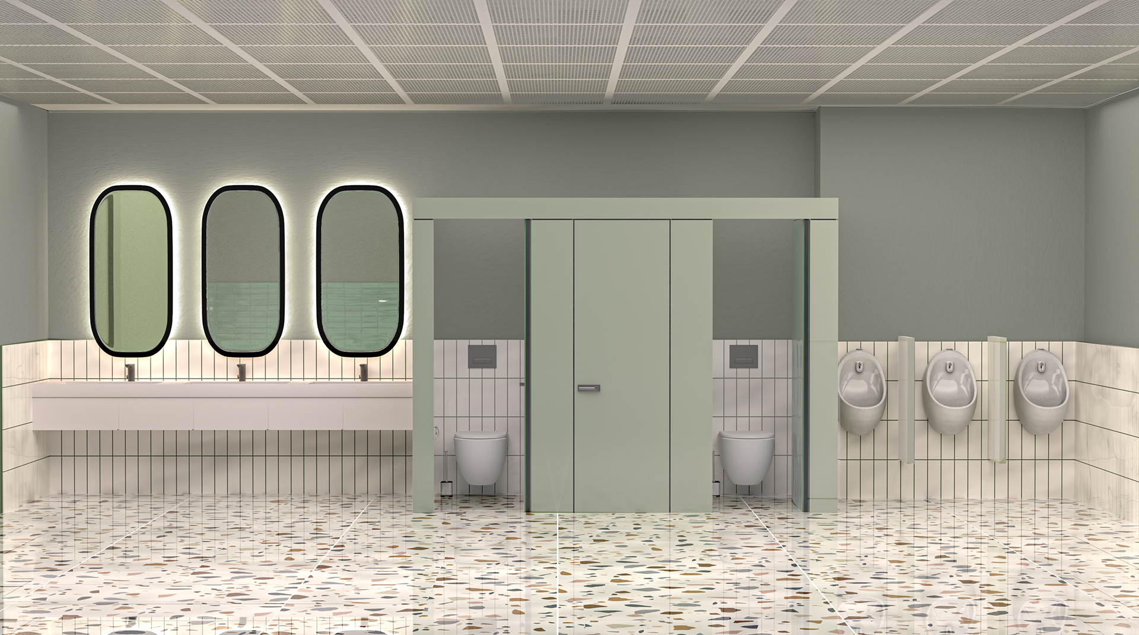
BSH ofis projesi, dinamik ve iş birliğine dayalı bir çalışma ortamını teşvik etmek üzere tasarlanmış, işlevsellik, konfor ve modern estetiğin kusursuz bir karışımıdır. Açık planlı çalışma alanı, ergonomik mobilyalar ve sıcak tonlu oturma alanlarıyla özenle düzenlenmiş olup, verimliliği ve refahı artıran dengeli bir atmosfer yaratmaktadır.
Kullanılan araçlar: Blender.
Kullanılan araçlar: Blender.
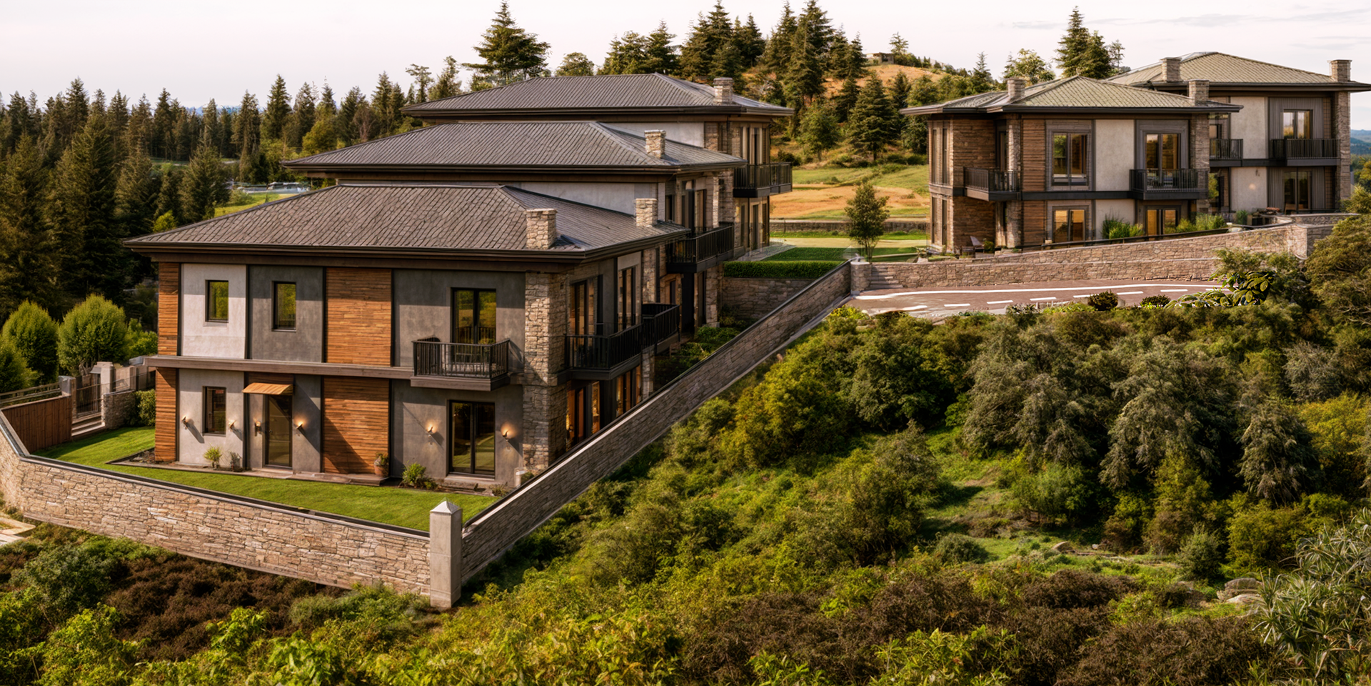
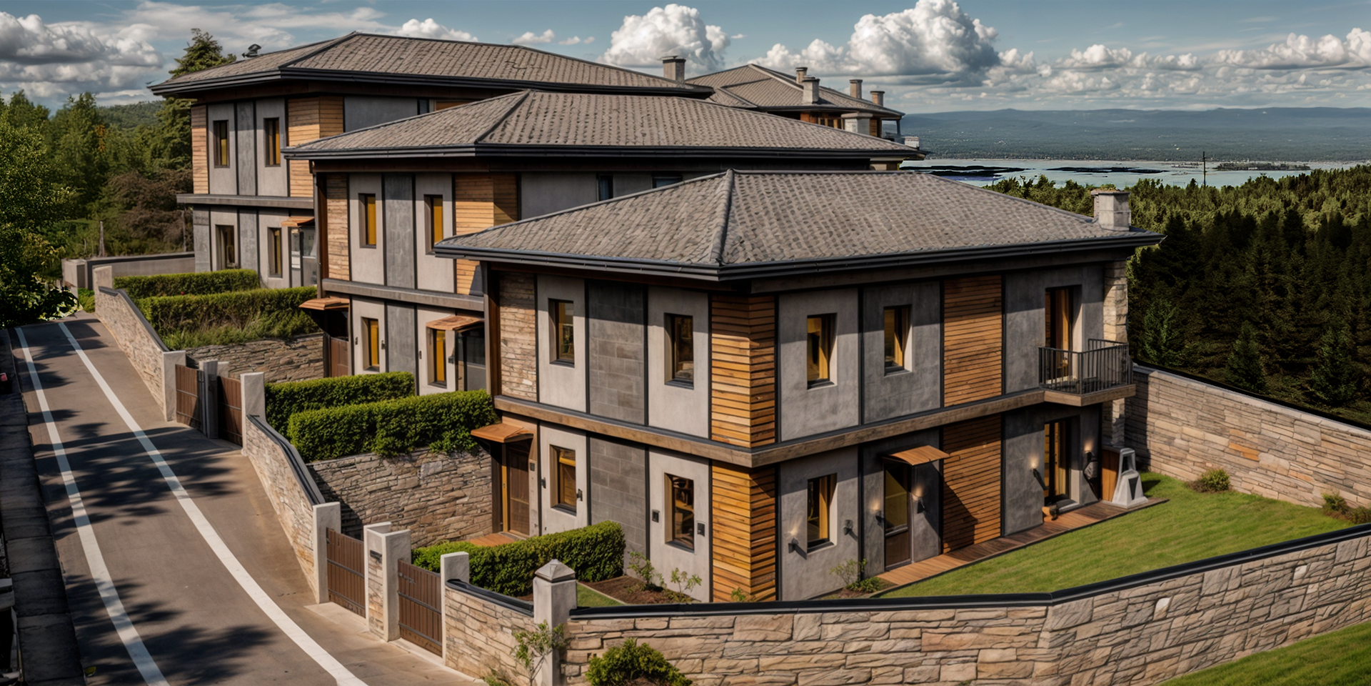
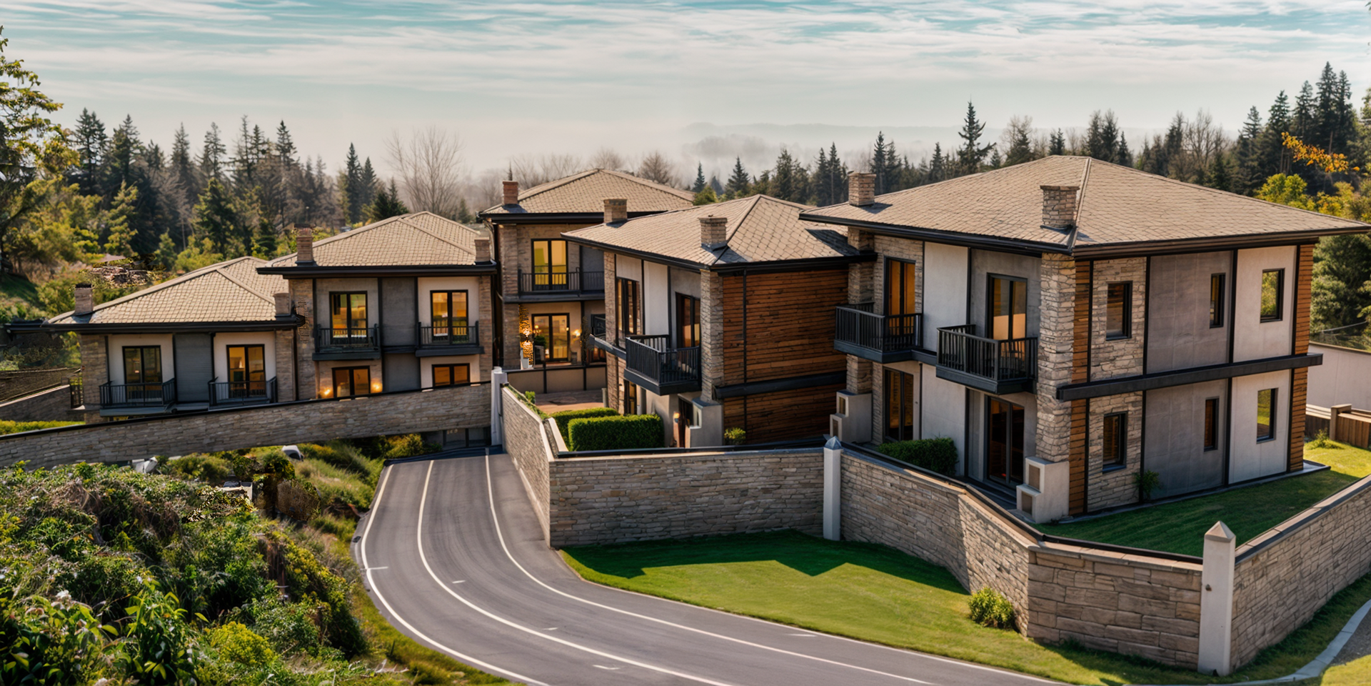
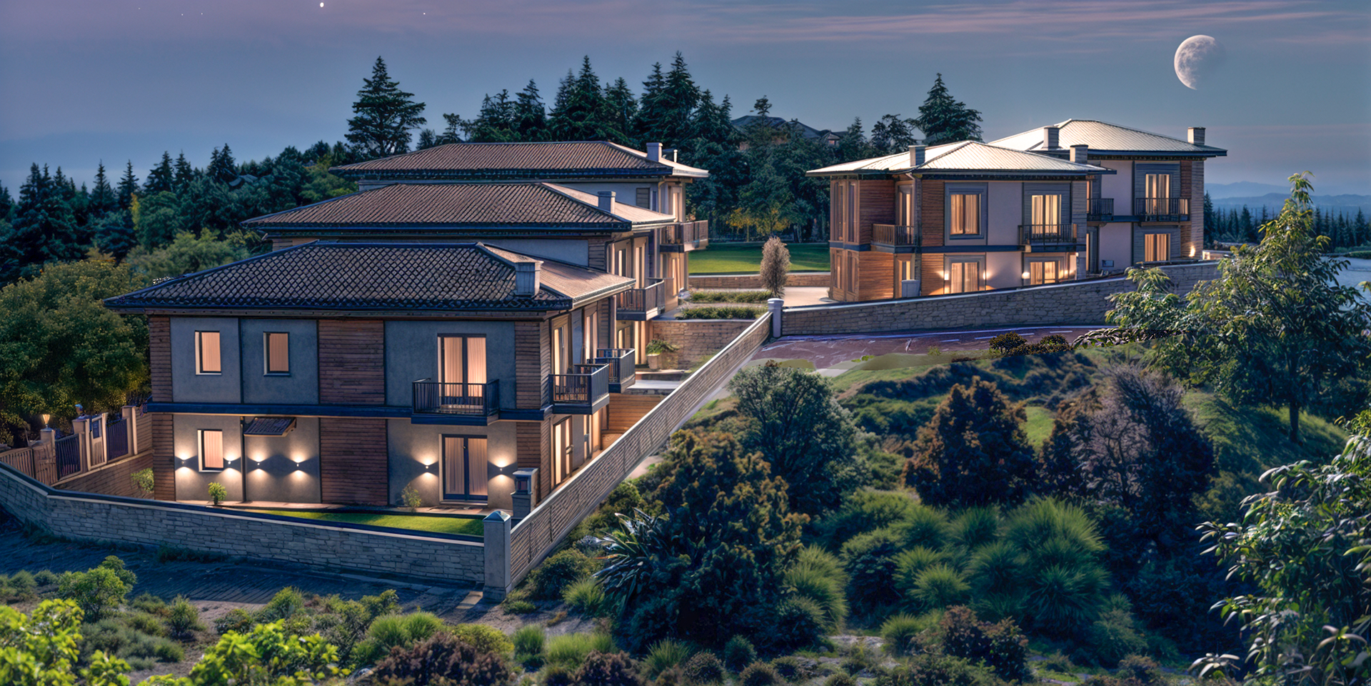
This complex is designed to embody the cultural identity of its surroundings, seamlessly blending traditional architectural elements with a contemporary vision. Spanning 5,000 square meters, it features five buildings set within thoughtfully curated gardens, creating a harmonious balance between heritage and modernity.
Tools: Blender
Tools: Blender
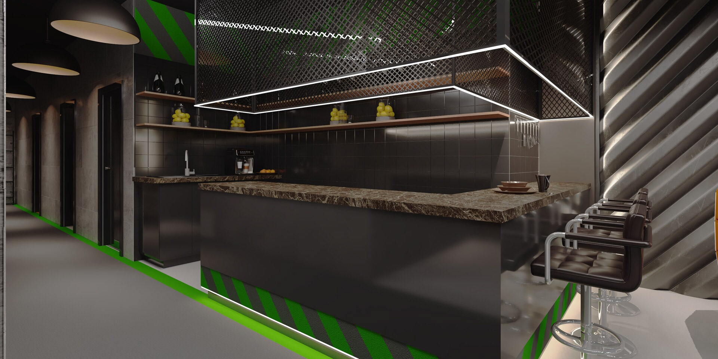
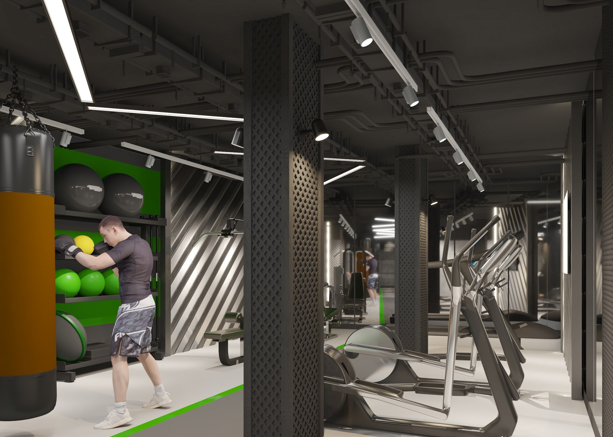
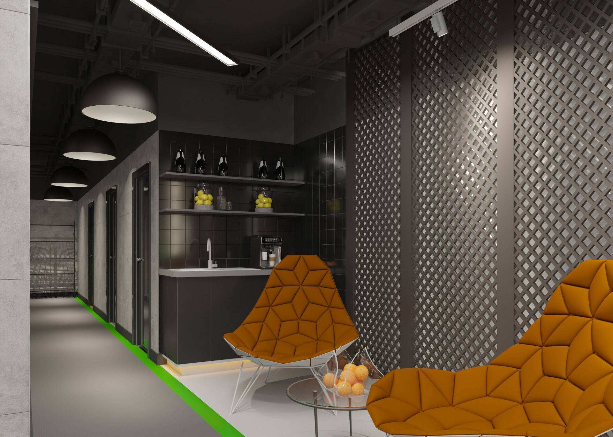
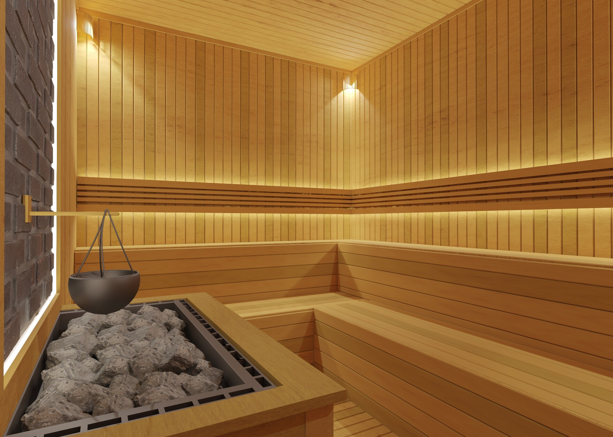
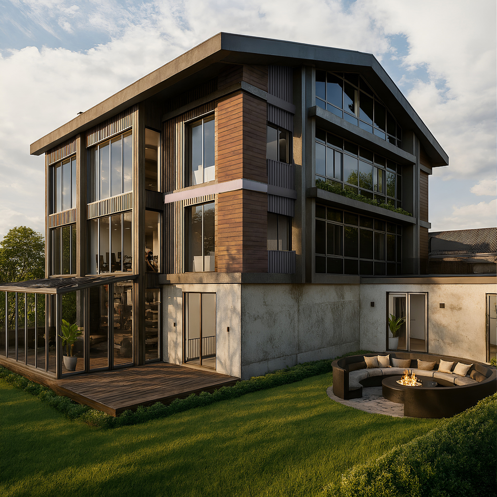
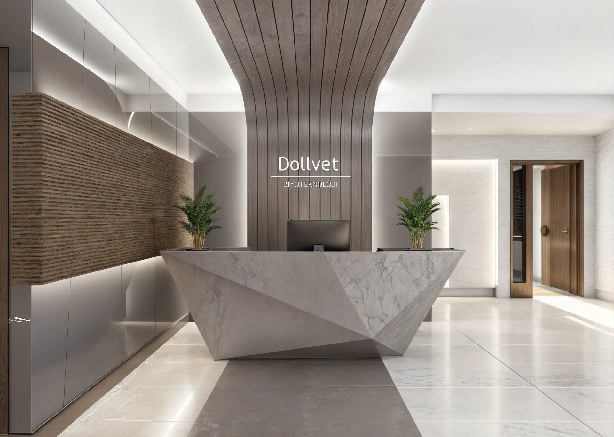
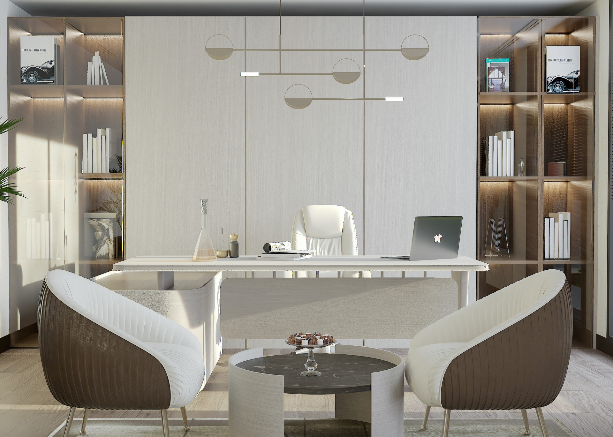
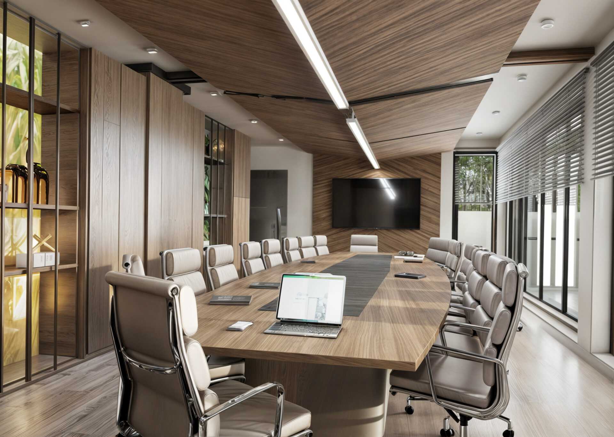
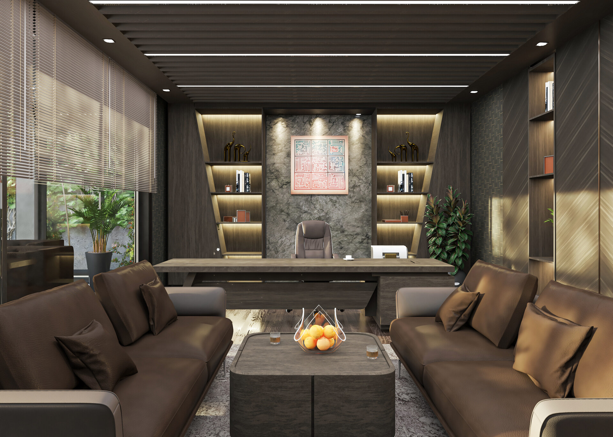
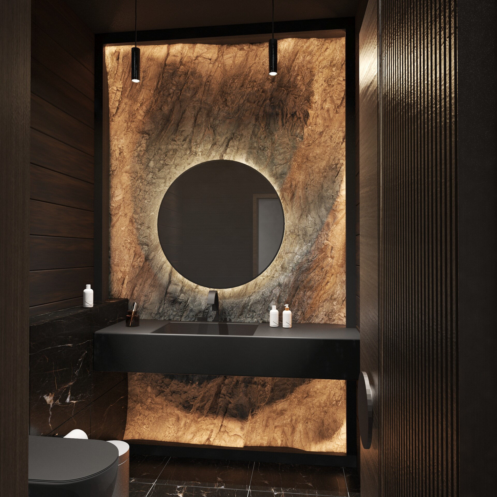
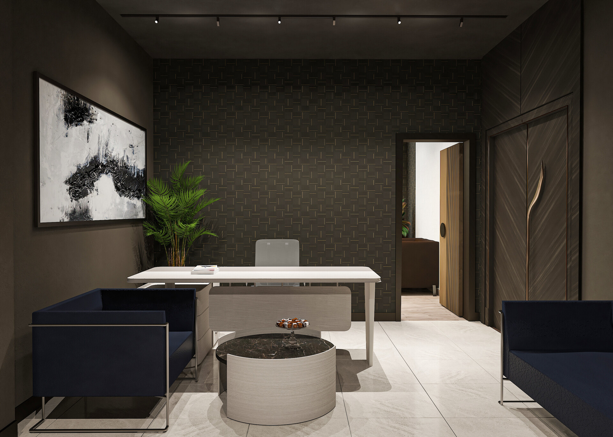
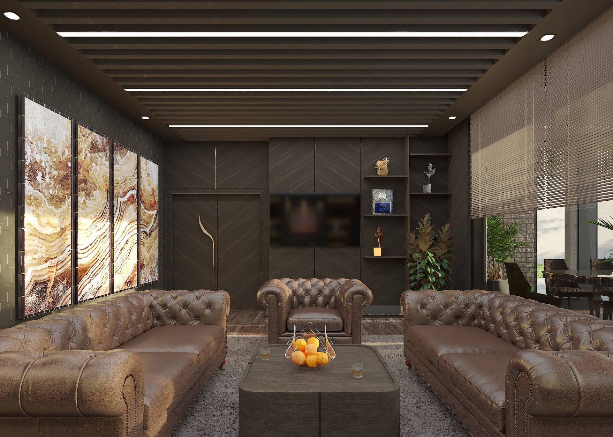
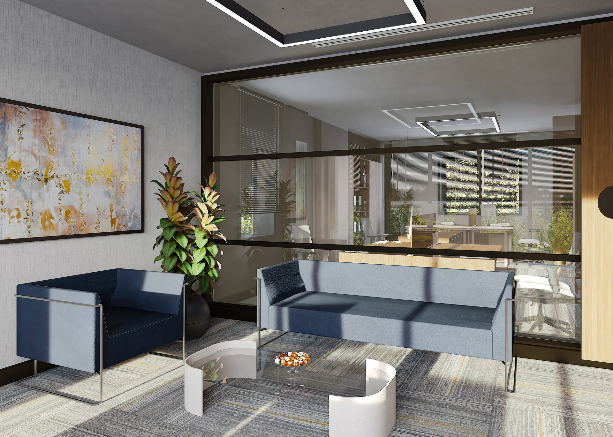
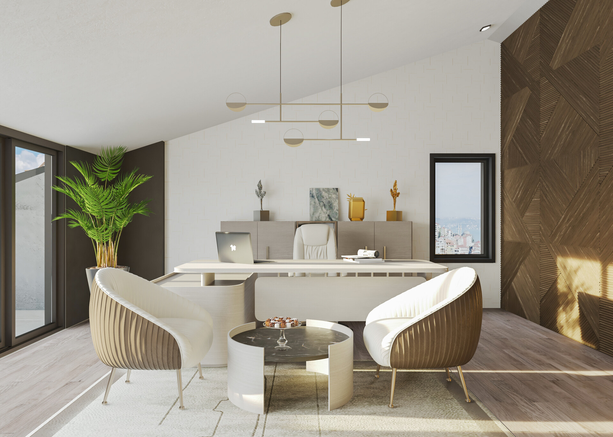
The building was completely designed using 3DsMax and imported into Unreal Engine to allow the client to see every detail of the building giving options to change the colors, objects, and lightnings depending on the needs. On the other hand, this method can provide every perspective's rendering immediately so that it can be shared with the producers.
Tools: Unreal Engine 4.5, 3DsMax, V-Ray.
Tools: Unreal Engine 4.5, 3DsMax, V-Ray.
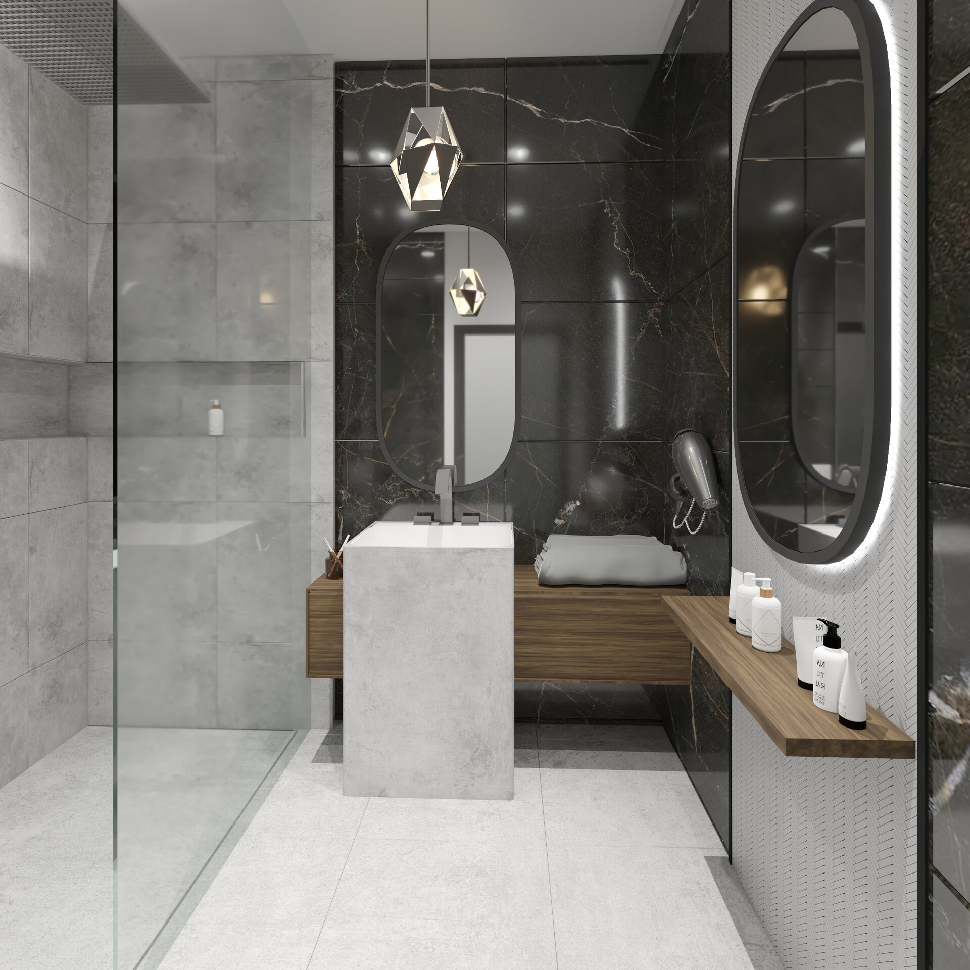
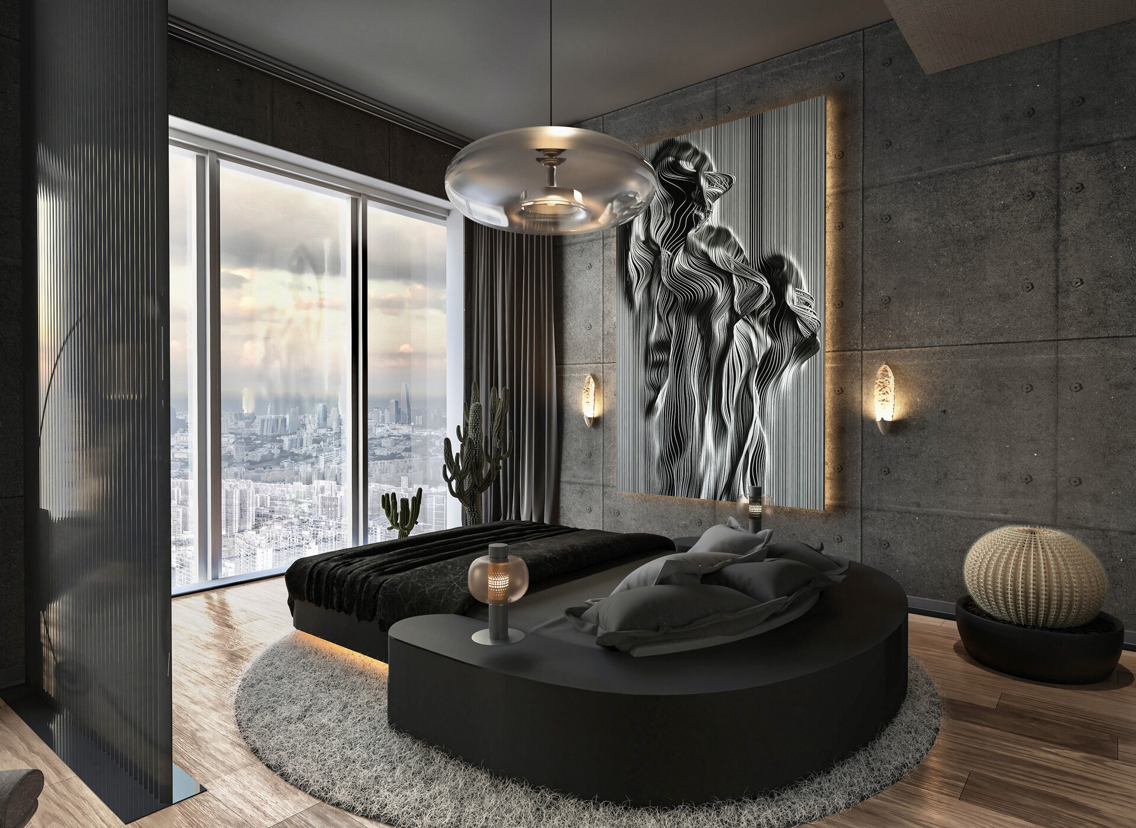
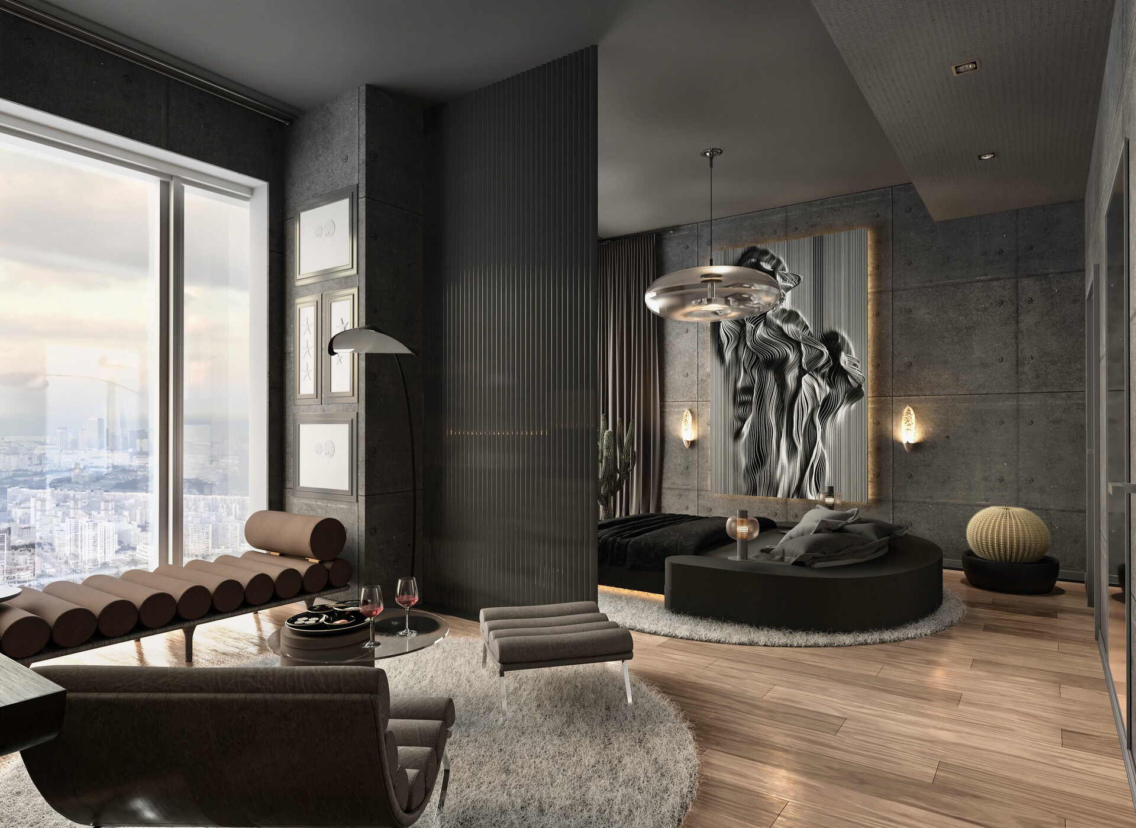
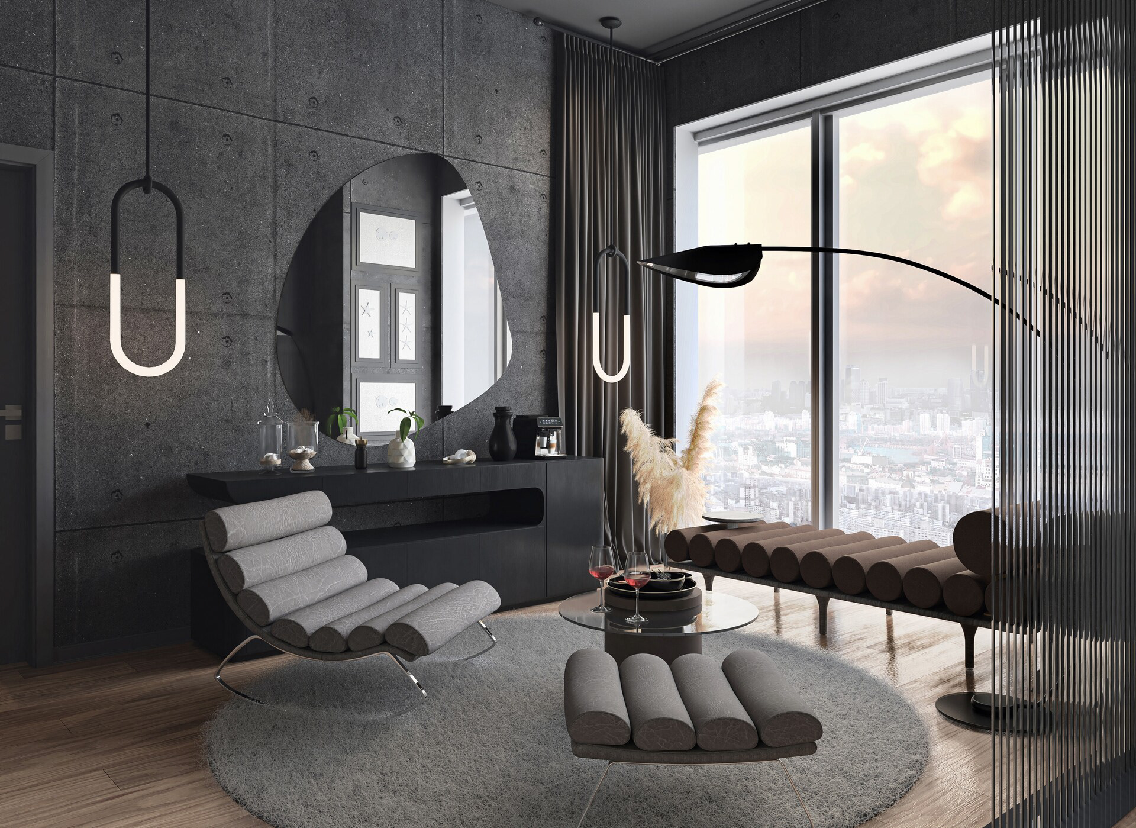
This house part of a high-ceilinged residential project in Istanbloom, Istanbul, approximately 150 square meters, embodies a seamless fusion of modern luxury and artistic expression. Designed with meticulous attention to detail. The space balances raw industrial elements. Warm, ambient lighting highlights architectural details, creating an intimate yet dramatic atmosphere. Inspired by a dramatic film scene regarding the customer feedback.
Tools: 3DsMax, Unreal Engine.
Tools: 3DsMax, Unreal Engine.